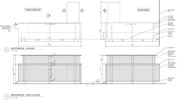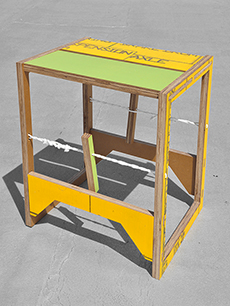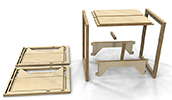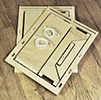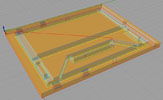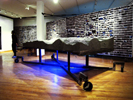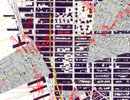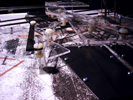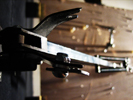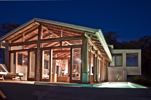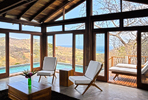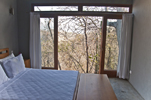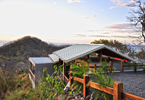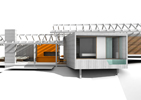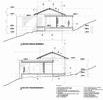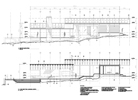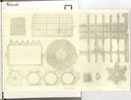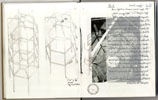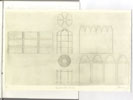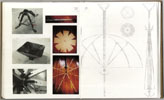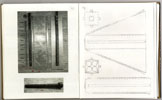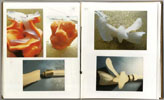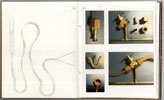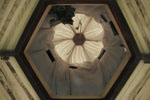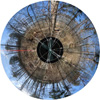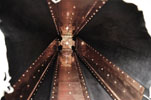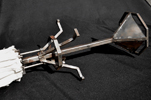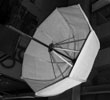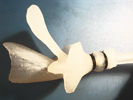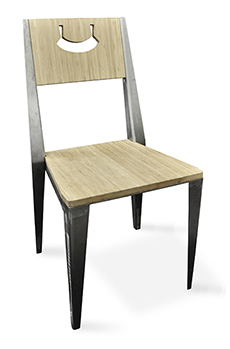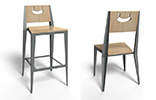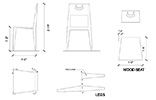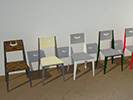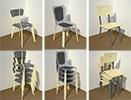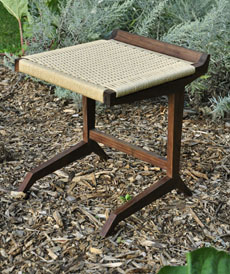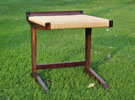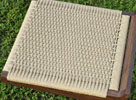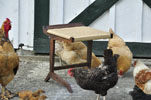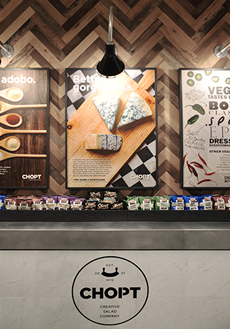
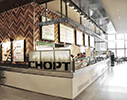
Chop't Brookfield Place
New York City
2014
Chop’t: Brookfield Place in Battery Park City, Manhattan, debuts the re-branding of the company’s salad restaurant. Focused on maximizing the presentation of the food and customer experience through innovative detailing of the marble and zinc service-line, while maintaining an efficient through-put of customer.
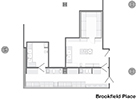



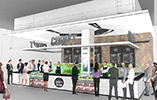
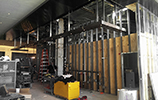
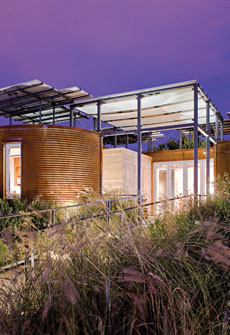

SILO HOUSE
Solar Decathlon
Washington DC 2009
Design/build (with specialization on the kitchen) of a 650 ft2 sustainable house for a couple in upstate New York. Three Corten cylindrical modules contained the living room, kitchen and bedroom/bath. 28 solar panels power the house and evacuated tubes provide heat. The landscaping, comprised of hardy aquatic plants, acts as a greywater filtration system
photo: Chris Goodney
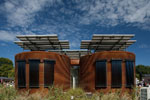

SILO HOUSE
Solar Decathlon
Washington DC 2009
Design/build (with specialization on the kitchen) of a 650 ft2 sustainable house for a couple in upstate New York. Three Corten cylindrical modules contained the living room, kitchen and bedroom/bath. 28 solar panels power the house and evacuated tubes provide heat. The landscaping, comprised of hardy aquatic plants, acts as a greywater filtration system
photo: Jim Tetro
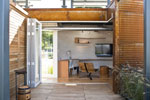

SILO HOUSE
Solar Decathlon
Washington DC 2009
Design/build (with specialization on the kitchen) of a 650 ft2 sustainable house for a couple in upstate New York. Three Corten cylindrical modules contained the living room, kitchen and bedroom/bath. 28 solar panels power the house and evacuated tubes provide heat. The landscaping, comprised of hardy aquatic plants, acts as a greywater filtration system


SILO HOUSE
Solar Decathlon
Washington DC 2009
Design/build (with specialization on the kitchen) of a 650 ft2 sustainable house for a couple in upstate New York. Three Corten cylindrical modules contained the living room, kitchen and bedroom/bath. 28 solar panels power the house and evacuated tubes provide heat. The landscaping, comprised of hardy aquatic plants, acts as a greywater filtration system
photo: Chris Goodney
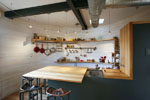

SILO HOUSE
Solar Decathlon
Washington DC 2009
Design/build (with specialization on the kitchen) of a 650 ft2 sustainable house for a couple in upstate New York. Three Corten cylindrical modules contained the living room, kitchen and bedroom/bath. 28 solar panels power the house and evacuated tubes provide heat. The landscaping, comprised of hardy aquatic plants, acts as a greywater filtration system
photo: Jim Tetro
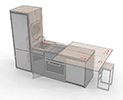

SILO HOUSE
Solar Decathlon
Washington DC 2009
Design/build (with specialization on the kitchen) of a 650 ft2 sustainable house for a couple in upstate New York. Three Corten cylindrical modules contained the living room, kitchen and bedroom/bath. 28 solar panels power the house and evacuated tubes provide heat. The landscaping, comprised of hardy aquatic plants, acts as a greywater filtration system


SILO HOUSE
Solar Decathlon
Washington DC 2009
Design/build (with specialization on the kitchen) of a 650 ft2 sustainable house for a couple in upstate New York. Three Corten cylindrical modules contained the living room, kitchen and bedroom/bath. 28 solar panels power the house and evacuated tubes provide heat. The landscaping, comprised of hardy aquatic plants, acts as a greywater filtration system
photo: Jim Tetro


SILO HOUSE
Solar Decathlon
Washington DC 2009
Design/build (with specialization on the kitchen) of a 650 ft2 sustainable house for a couple in upstate New York. Three Corten cylindrical modules contained the living room, kitchen and bedroom/bath. 28 solar panels power the house and evacuated tubes provide heat. The landscaping, comprised of hardy aquatic plants, acts as a greywater filtration system
photo: Chris Goodney
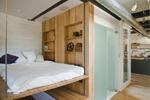

SILO HOUSE
Solar Decathlon
Washington DC 2009
Design/build (with specialization on the kitchen) of a 650 ft2 sustainable house for a couple in upstate New York. Three Corten cylindrical modules contained the living room, kitchen and bedroom/bath. 28 solar panels power the house and evacuated tubes provide heat. The landscaping, comprised of hardy aquatic plants, acts as a greywater filtration system


SILO HOUSE
Solar Decathlon
Washington DC 2009
Design/build (with specialization on the kitchen) of a 650 ft2 sustainable house for a couple in upstate New York. Three Corten cylindrical modules contained the living room, kitchen and bedroom/bath. 28 solar panels power the house and evacuated tubes provide heat. The landscaping, comprised of hardy aquatic plants, acts as a greywater filtration system
photo: Jim Tetro


SILO HOUSE
Solar Decathlon
Washington DC 2009
Design/build (with specialization on the kitchen) of a 650 ft2 sustainable house for a couple in upstate New York. Three Corten cylindrical modules contained the living room, kitchen and bedroom/bath. 28 solar panels power the house and evacuated tubes provide heat. The landscaping, comprised of hardy aquatic plants, acts as a greywater filtration system
photo: Chris Goodney
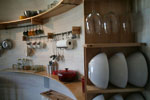

SILO HOUSE
Solar Decathlon
Washington DC 2009
Design/build (with specialization on the kitchen) of a 650 ft2 sustainable house for a couple in upstate New York. Three Corten cylindrical modules contained the living room, kitchen and bedroom/bath. 28 solar panels power the house and evacuated tubes provide heat. The landscaping, comprised of hardy aquatic plants, acts as a greywater filtration system
photo: Viola Kesseda
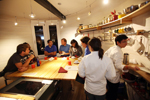

SILO HOUSE
Solar Decathlon
Washington DC 2009
Design/build (with specialization on the kitchen) of a 650 ft2 sustainable house for a couple in upstate New York. Three Corten cylindrical modules contained the living room, kitchen and bedroom/bath. 28 solar panels power the house and evacuated tubes provide heat. The landscaping, comprised of hardy aquatic plants, acts as a greywater filtration system
photo: Stefano Paltera
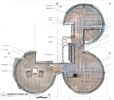
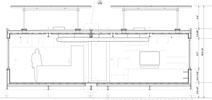
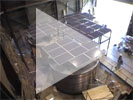

SILO HOUSE
Solar Decathlon
Washington DC 2009
video: Benn Colker
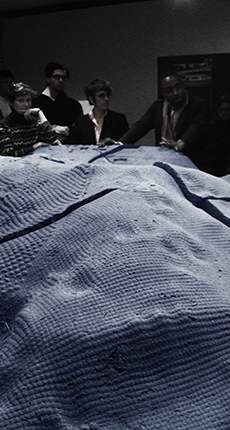
School for the Newly Visually impaired
Los Angeles, California
2008
A facility to train the newly blind and their dogs. The school explores the reactionary environment of an architecture devoid of the aesthetics of space. Space is shaped by light, sound, smell, temperature, and texture that impress on the non-visual. Haptic interactions become the dominate transmission of safety and security and instruction is defined by the circumstances of the institution. Design, fabrication and installation of a CNC milled, cast concrete and steel site model.
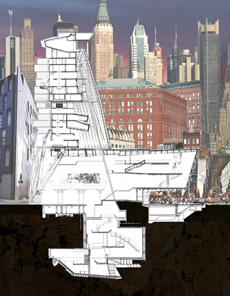
Transposition Tower
Chelsea, New York City
2007
A multi-programmatic tower in New York City’s meat-packing district. A museum dedicated to archaic technology straddles the Highline and renders haptic connections to conjoined spaces. A tower prescribes offices, apartments and theaters imposition on an extension of interactive space. Chelsea becomes a promulgated domicile, the structure a tool of perception.
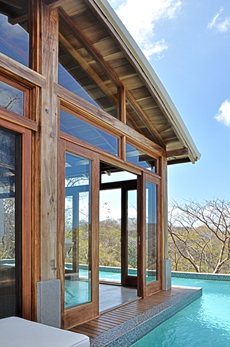
Recreo Villa
Costa Rica
2,500 SF
Completed 2013
This narrow villa clings to a rugged mountain ridge. A deck of local teak wraps the terrain and an expansive roof provides a porous enclosure to utilize the cooling of the consistent breeze. Two concrete bedroom blocks frame isolated beaches below. This house is a choreographed balance of light, air and the tranquil environment broken only by the occasional parrot or monkey.
with: Robert Donnelly and


Cornell University
College of AAP
Johnson Museum of Art
Ithaca, NY 2011
Design, fabrication and installation of an exhibition exploring the design and impact of the controversial Tata Nano: the world’s cheapest car. Made in India for $2500, the Nano is the first four wheel, enclosed vehicle availible to tens of millions of poor Indians. This improves safety and opportunities for communities, but with potential projected production of one million a year it could produce enviornmental, infustructural and cultural issues. This installation aims to unpack the nano.
with: Kent Kleinman, Alex Mergold and Ben Widger et.al.
image: Ben Widger

Cornell University
College of AAP
Johnson Museum of Art
Ithaca, NY 2011
Design, fabrication and installation of an exhibition exploring the design and impact of the controversial Tata Nano: the world’s cheapest car. Made in India for $2500, the Nano is the first four wheel, enclosed vehicle availible to tens of millions of poor Indians. This improves safety and opportunities for communities, but with potential projected production of one million a year it could produce enviornmental, infustructural and cultural issues. This installation aims to unpack the nano.
with: Kent Kleinman, Alex Mergold and Ben Widger et.al.
image: Ben Widger
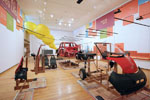
Cornell University
College of AAP
Johnson Museum of Art
Ithaca, NY 2011
Design, fabrication and installation of an exhibition exploring the design and impact of the controversial Tata Nano: the world’s cheapest car. Made in India for $2500, the Nano is the first four wheel, enclosed vehicle availible to tens of millions of poor Indians. This improves safety and opportunities for communities, but with potential projected production of one million a year it could produce enviornmental, infustructural and cultural issues. This installation aims to unpack the nano.
with: Kent Kleinman, Alex Mergold and Ben Widger et.al.
photo: Bill Staffeld
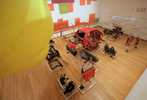
Cornell University
College of AAP
Johnson Museum of Art
Ithaca, NY 2011
Design, fabrication and installation of an exhibition exploring the design and impact of the controversial Tata Nano: the world’s cheapest car. Made in India for $2500, the Nano is the first four wheel, enclosed vehicle availible to tens of millions of poor Indians. This improves safety and opportunities for communities, but with potential projected production of one million a year it could produce enviornmental, infustructural and cultural issues. This installation aims to unpack the nano.
with: Kent Kleinman, Alex Mergold and Ben Widger et.al.
photo: Bill Staffeld
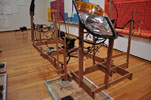
Cornell University
College of AAP
Johnson Museum of Art
Ithaca, NY 2011
Design, fabrication and installation of an exhibition exploring the design and impact of the controversial Tata Nano: the world’s cheapest car. Made in India for $2500, the Nano is the first four wheel, enclosed vehicle availible to tens of millions of poor Indians. This improves safety and opportunities for communities, but with potential projected production of one million a year it could produce enviornmental, infustructural and cultural issues. This installation aims to unpack the nano.
with: Kent Kleinman, Alex Mergold and Ben Widger et.al.
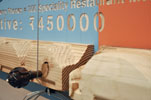
Cornell University
College of AAP
Johnson Museum of Art
Ithaca, NY 2011
Design, fabrication and installation of an exhibition exploring the design and impact of the controversial Tata Nano: the world’s cheapest car. Made in India for $2500, the Nano is the first four wheel, enclosed vehicle availible to tens of millions of poor Indians. This improves safety and opportunities for communities, but with potential projected production of one million a year it could produce enviornmental, infustructural and cultural issues. This installation aims to unpack the nano.
with: Kent Kleinman, Alex Mergold and Ben Widger et.al.
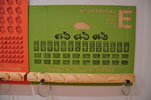
Cornell University
College of AAP
Johnson Museum of Art
Ithaca, NY 2011
Design, fabrication and installation of an exhibition exploring the design and impact of the controversial Tata Nano: the world’s cheapest car. Made in India for $2500, the Nano is the first four wheel, enclosed vehicle availible to tens of millions of poor Indians. This improves safety and opportunities for communities, but with potential projected production of one million a year it could produce enviornmental, infustructural and cultural issues. This installation aims to unpack the nano.
with: Kent Kleinman, Alex Mergold and Ben Widger et.al.
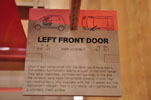
Cornell University
College of AAP
Johnson Museum of Art
Ithaca, NY 2011
Design, fabrication and installation of an exhibition exploring the design and impact of the controversial Tata Nano: the world’s cheapest car. Made in India for $2500, the Nano is the first four wheel, enclosed vehicle availible to tens of millions of poor Indians. This improves safety and opportunities for communities, but with potential projected production of one million a year it could produce enviornmental, infustructural and cultural issues. This installation aims to unpack the nano.
with: Kent Kleinman, Alex Mergold and Ben Widger et.al.
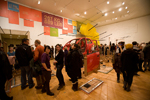
Cornell University
College of AAP
Johnson Museum of Art
Ithaca, NY 2011
Design, fabrication and installation of an exhibition exploring the design and impact of the controversial Tata Nano: the world’s cheapest car. Made in India for $2500, the Nano is the first four wheel, enclosed vehicle availible to tens of millions of poor Indians. This improves safety and opportunities for communities, but with potential projected production of one million a year it could produce enviornmental, infustructural and cultural issues. This installation aims to unpack the nano.
with: Kent Kleinman, Alex Mergold and Ben Widger et.al.
photo: Jason Koski

Cornell University
College of AAP
Johnson Museum of Art
Ithaca, NY 2011
Design, fabrication and installation of an exhibition exploring the design and impact of the controversial Tata Nano: the world’s cheapest car. Made in India for $2500, the Nano is the first four wheel, enclosed vehicle availible to tens of millions of poor Indians. This improves safety and opportunities for communities, but with potential projected production of one million a year it could produce enviornmental, infustructural and cultural issues. This installation aims to unpack the nano.
with: Kent Kleinman, Alex Mergold and Ben Widger et.al.
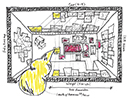
Cornell University
College of AAP
Johnson Museum of Art
Ithaca, NY 2011
Design, fabrication and installation of an exhibition exploring the design and impact of the controversial Tata Nano: the world’s cheapest car. Made in India for $2500, the Nano is the first four wheel, enclosed vehicle availible to tens of millions of poor Indians. This improves safety and opportunities for communities, but with potential projected production of one million a year it could produce enviornmental, infustructural and cultural issues. This installation aims to unpack the nano.
with: Kent Kleinman, Alex Mergold and Ben Widger et.al.
drawing: Alex Mergold
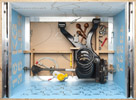
Cornell University
College of AAP
Johnson Museum of Art
Ithaca, NY 2011
Design, fabrication and installation of an exhibition exploring the design and impact of the controversial Tata Nano: the world’s cheapest car. Made in India for $2500, the Nano is the first four wheel, enclosed vehicle availible to tens of millions of poor Indians. This improves safety and opportunities for communities, but with potential projected production of one million a year it could produce enviornmental, infustructural and cultural issues. This installation aims to unpack the nano.
with: Kent Kleinman, Alex Mergold and Ben Widger et.al.

Cornell University
College of AAP
Johnson Museum of Art
Ithaca, NY 2011
Design, fabrication and installation of an exhibition exploring the design and impact of the controversial Tata Nano: the world’s cheapest car. Made in India for $2500, the Nano is the first four wheel, enclosed vehicle availible to tens of millions of poor Indians. This improves safety and opportunities for communities, but with potential projected production of one million a year it could produce enviornmental, infustructural and cultural issues. This installation aims to unpack the nano.
with: Kent Kleinman, Alex Mergold and Ben Widger et.al.
photo: Ashley Reed

Cornell University
College of AAP
Johnson Museum of Art
Ithaca, NY 2011
Design, fabrication and installation of an exhibition exploring the design and impact of the controversial Tata Nano: the world’s cheapest car. Made in India for $2500, the Nano is the first four wheel, enclosed vehicle availible to tens of millions of poor Indians. This improves safety and opportunities for communities, but with potential projected production of one million a year it could produce enviornmental, infustructural and cultural issues. This installation aims to unpack the nano.
with: Kent Kleinman, Alex Mergold and Ben Widger et.al.
photo: Andrew Fu
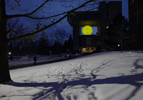
Cornell University
College of AAP
Johnson Museum of Art
Ithaca, NY 2011
Design, fabrication and installation of an exhibition exploring the design and impact of the controversial Tata Nano: the world’s cheapest car. Made in India for $2500, the Nano is the first four wheel, enclosed vehicle availible to tens of millions of poor Indians. This improves safety and opportunities for communities, but with potential projected production of one million a year it could produce enviornmental, infustructural and cultural issues. This installation aims to unpack the nano.
with: Kent Kleinman, Alex Mergold and Ben Widger et.al.
photo: Bill Staffeld


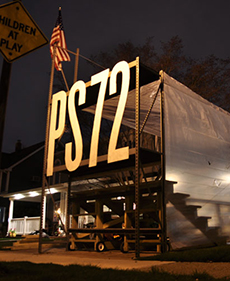

PS72
Porch-side school
72 Knoll Ln, Levittown, NY
2011
A school pavilion in the front yard of a laid-off teacher. Part of “Open House”, interventions around Levittown which aimed at servicing the community. After the temporary installation, the structure was moved to the backyard to act as planters.
with: Austin+Mergold
organized by: droog, Diller Scofidio + Renfro
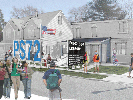

PS72
Porch-side school
72 Knoll Ln, Levittown, NY
2011
A school pavilion in the front yard of a laid-off teacher. Part of “Open House”, interventions around Levittown which aimed at servicing the community. After the temporary installation, the structure was moved to the backyard to act as planters.
with: Austin+Mergold
organized by: droog, Diller Scofidio + Renfro
image: Austin+Mergold


PS72
Porch-side school
72 Knoll Ln, Levittown, NY
2011
A school pavilion in the front yard of a laid-off teacher. Part of “Open House”, interventions around Levittown which aimed at servicing the community. After the temporary installation, the structure was moved to the backyard to act as planters.
with: Austin+Mergold
organized by: droog, Diller Scofidio + Renfro
image: Austin+Mergold
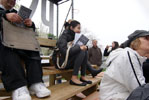

PS72
Porch-side school
72 Knoll Ln, Levittown, NY
2011
A school pavilion in the front yard of a laid-off teacher. Part of “Open House”, interventions around Levittown which aimed at servicing the community. After the temporary installation, the structure was moved to the backyard to act as planters.
with: Austin+Mergold
organized by: droog, Diller Scofidio + Renfro
image: Austin+Mergold
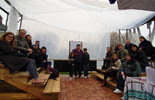

PS72
Porch-side school
72 Knoll Ln, Levittown, NY
2011
A school pavilion in the front yard of a laid-off teacher. Part of “Open House”, interventions around Levittown which aimed at servicing the community. After the temporary installation, the structure was moved to the backyard to act as planters.
with: Austin+Mergold
organized by: droog, Diller Scofidio + Renfro
image: Austin+Mergold
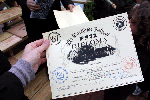

PS72
Porch-side school
72 Knoll Ln, Levittown, NY
2011
A school pavilion in the front yard of a laid-off teacher. Part of “Open House”, interventions around Levittown which aimed at servicing the community. After the temporary installation, the structure was moved to the backyard to act as planters.
with: Austin+Mergold
organized by: droog, Diller Scofidio + Renfro
image: Austin+Mergold


PS72
Porch-side school
72 Knoll Ln, Levittown, NY
2011
A school pavilion in the front yard of a laid-off teacher. Part of “Open House”, interventions around Levittown which aimed at servicing the community. After the temporary installation, the structure was moved to the backyard to act as planters.
with: Austin+Mergold
organized by: droog, Diller Scofidio + Renfro
image: Austin+Mergold
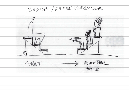

PS72
Porch-side school
72 Knoll Ln, Levittown, NY
2011
A school pavilion in the front yard of a laid-off teacher. Part of “Open House”, interventions around Levittown which aimed at servicing the community. After the temporary installation, the structure was moved to the backyard to act as planters.
with: Austin+Mergold
organized by: droog, Diller Scofidio + Renfro
image: Austin+Mergold


PS72
Porch-side school
72 Knoll Ln, Levittown, NY
2011
A school pavilion in the front yard of a laid-off teacher. Part of “Open House”, interventions around Levittown which aimed at servicing the community. After the temporary installation, the structure was moved to the backyard to act as planters.
with: Austin+Mergold
organized by: droog, Diller Scofidio + Renfro
image: Austin+Mergold


PS72
Porch-side school
72 Knoll Ln, Levittown, NY
2011
A school pavilion in the front yard of a laid-off teacher. Part of “Open House”, interventions around Levittown which aimed at servicing the community. After the temporary installation, the structure was moved to the backyard to act as planters.
with: Austin+Mergold
organized by: droog, Diller Scofidio + Renfro
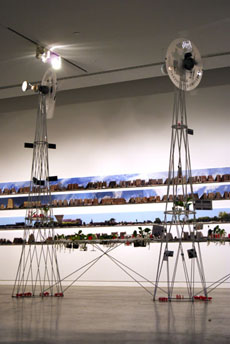

Grand Resourse
Bronx Museum, NYC
Hartell Gallery, Ithaca, NY
2009
Design, fabrication, and installation of an exhibition exploring the potential of the Grand Concourse in the Bronx. Finalist in a competition to explore future development of the boulevard on its 100th anniversary- the proposal inserts windmills and a raised pedestrian greenway.
Competition Entry
with:Austin+Mergold
image: Austin+Mergold
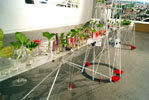

Grand Resourse
Bronx Museum, NYC
Hartell Gallery, Ithaca, NY
2009
Design, fabrication, and installation of an exhibition exploring the potential of the Grand Concourse in the Bronx. Finalist in a competition to explore future development of the boulevard on its 100th anniversary- the proposal inserts windmills and a raised pedestrian greenway.
Competition Entry
with:Austin+Mergold
image: Austin+Mergold


Grand Resourse
Bronx Museum, NYC
Hartell Gallery, Ithaca, NY
2009
Design, fabrication, and installation of an exhibition exploring the potential of the Grand Concourse in the Bronx. Finalist in a competition to explore future development of the boulevard on its 100th anniversary- the proposal inserts windmills and a raised pedestrian greenway.
Competition Entry
with:Austin+Mergold
image: Austin+Mergold
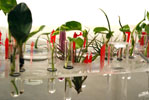

Grand Resourse
Bronx Museum, NYC
Hartell Gallery, Ithaca, NY
2009
Design, fabrication, and installation of an exhibition exploring the potential of the Grand Concourse in the Bronx. Finalist in a competition to explore future development of the boulevard on its 100th anniversary- the proposal inserts windmills and a raised pedestrian greenway.
Competition Entry
with:Austin+Mergold
image: Austin+Mergold
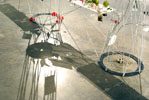

Grand Resourse
Bronx Museum, NYC
Hartell Gallery, Ithaca, NY
2009
Design, fabrication, and installation of an exhibition exploring the potential of the Grand Concourse in the Bronx. Finalist in a competition to explore future development of the boulevard on its 100th anniversary- the proposal inserts windmills and a raised pedestrian greenway.
Competition Entry
with:Austin+Mergold
image: Austin+Mergold
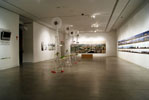

Grand Resourse
Bronx Museum, NYC
Hartell Gallery, Ithaca, NY
2009
Design, fabrication, and installation of an exhibition exploring the potential of the Grand Concourse in the Bronx. Finalist in a competition to explore future development of the boulevard on its 100th anniversary- the proposal inserts windmills and a raised pedestrian greenway.
Competition Entry
with:Austin+Mergold
image: Austin+Mergold
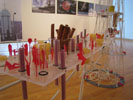

Grand Resourse
Bronx Museum, NYC
Hartell Gallery, Ithaca, NY
2009
Design, fabrication, and installation of an exhibition exploring the potential of the Grand Concourse in the Bronx. Finalist in a competition to explore future development of the boulevard on its 100th anniversary- the proposal inserts windmills and a raised pedestrian greenway.
Competition Entry
with:Austin+Mergold
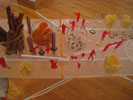

Grand Resourse
Bronx Museum, NYC
Hartell Gallery, Ithaca, NY
2009
Design, fabrication, and installation of an exhibition exploring the potential of the Grand Concourse in the Bronx. Finalist in a competition to explore future development of the boulevard on its 100th anniversary- the proposal inserts windmills and a raised pedestrian greenway.
Competition Entry
with:Austin+Mergold
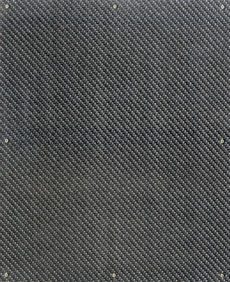
PERCEPTION THEATRE
1-STRUCTURE
2-DEVICES
2009
A collection of the documentation of construction for the Perception Theatre. A homage to Marcel Duchamp's documentation of Étant donnés
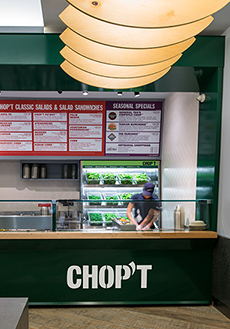

Chop't 43rd Steet
New York City
2013
The revitalization of a fast-casual salad restaurant in mid-town Manhattan. Composed of programmatic elements that facilitate local interaction within a larger special field and regulating the speed of the space: slow, medium, and fast. These components are a hybrid large furniture and small architecture. The ‘Wall Peel’ acts as wall-covering/ furniture/ signage. The ‘Stage’ is a folded steel structure that frames the performance of the food preparation while concealing it’s intricacies. The ‘Alcove’ creates a room-within- a-room and a respite from the fast pace of the restaurant.
Photos: Alan Tansey

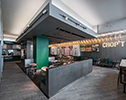
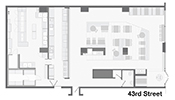




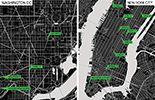
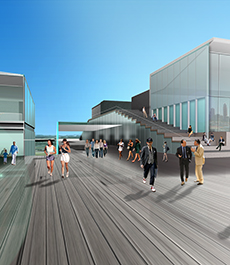
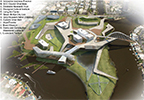
Gold Coast, Australia
2013
A peninsula in Gold Coast, Australia transforms into a cultural epicenter with museums, concert halls, civic centers and parks connected to the city by a reticulated network paths and bridges and an open embrace of the surrounding water. The undulating paths linking a series of pavilions, public arts and concert venues articulate a participatory investment in the community while integrated softscape is utilized to combat the cyclical flooding of the site.
with: EFGH + Makeka Design Lab
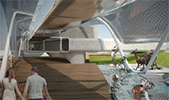
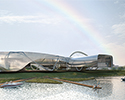
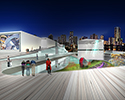
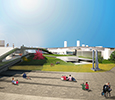
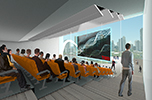
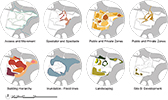
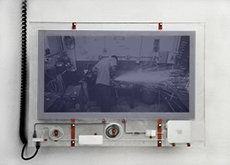
LCD Display Systems
Cornell University
2009
Design, fabrication and installation of eight interactive LCD TV display systems, each having a unique flexible program and site situation. Permanently installed at Cornell University.
with: Alex Mergold, Ashley Reed
and Gabe Hohag

LCD Display Systems
Cornell University
2009
Design, fabrication and installation of eight interactive LCD TV display systems, each having a unique flexible program and site situation. Permanently installed at Cornell University.
with: Alex Mergold, Ashley Reed
and Gabe Hohag
photo: Ashley Reed
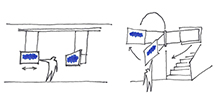
LCD Display Systems
Cornell University
2009
with: Alex Mergold, Ashley Reed
and Gabe Hohag
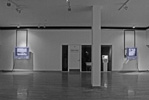
LCD Display Systems
Cornell University
2009
Design, fabrication and installation of eight interactive LCD TV display systems, each having a unique flexible program and site situation. Permanently installed at Cornell University.
with: Alex Mergold, Ashley Reed
and Gabe Hohag
photo: Ashley Reed

LCD Display Systems
Cornell University
2009
Design, fabrication and installation of eight interactive LCD TV display systems, each having a unique flexible program and site situation. Permanently installed at Cornell University.
with: Alex Mergold, Ashley Reed
and Gabe Hohag
photo: Ashley Reed
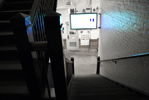
LCD Display Systems
Cornell University
2009
Design, fabrication and installation of eight interactive LCD TV display systems, each having a unique flexible program and site situation. Permanently installed at Cornell University.
with: Alex Mergold, Ashley Reed
and Gabe Hohag
photo: Yevgeniya Konokenko
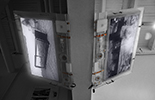
LCD Display Systems
Cornell University
2009
Design, fabrication and installation of eight interactive LCD TV display systems, each having a unique flexible program and site situation. Permanently installed at Cornell University.
with: Alex Mergold, Ashley Reed
and Gabe Hohag
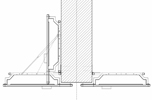
LCD Display Systems
Cornell University
2009
Design, fabrication and installation of eight interactive LCD TV display systems, each having a unique flexible program and site situation. Permanently installed at Cornell University.
with: Alex Mergold, Ashley Reed
and Gabe Hohag

LCD Display Systems
Cornell University
2009
Design, fabrication and installation of eight interactive LCD TV display systems, each having a unique flexible program and site situation. Permanently installed at Cornell University.
with: Alex Mergold, Ashley Reed
and Gabe Hohag

LCD Display Systems
Cornell University
2009
Design, fabrication and installation of eight interactive LCD TV display systems, each having a unique flexible program and site situation. Permanently installed at Cornell University.
with: Alex Mergold, Ashley Reed
and Gabe Hohag
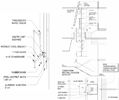
LCD Display Systems
Cornell University
2009
Design, fabrication and installation of eight interactive LCD TV display systems, each having a unique flexible program and site situation. Permanently installed at Cornell University.
with: Alex Mergold, Ashley Reed
and Gabe Hohag
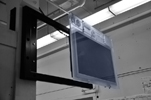
LCD Display Systems
Cornell University
2009
Design, fabrication and installation of eight interactive LCD TV display systems, each having a unique flexible program and site situation. Permanently installed at Cornell University.
with: Alex Mergold, Ashley Reed
and Gabe Hohag

LCD Display Systems
Cornell University
2009
Design, fabrication and installation of eight interactive LCD TV display systems, each having a unique flexible program and site situation. Permanently installed at Cornell University.
with: Alex Mergold, Ashley Reed
and Gabe Hohag
photo: Yevgeniya Konokenko

LCD Display Systems
Cornell University
2009
Design, fabrication and installation of eight interactive LCD TV display systems, each having a unique flexible program and site situation. Permanently installed at Cornell University.
with: Alex Mergold, Ashley Reed
and Gabe Hohag
photo: Yevgeniya Konokenko
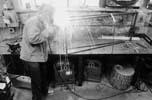
LCD Display Systems
Cornell University
2009
Design, fabrication and installation of eight interactive LCD TV display systems, each having a unique flexible program and site situation. Permanently installed at Cornell University.
with: Alex Mergold, Ashley Reed
and Gabe Hohag
photo: Ashley Reed

LCD Display Systems
Cornell University
2009
Design, fabrication and installation of eight interactive LCD TV display systems, each having a unique flexible program and site situation. Permanently installed at Cornell University.
with: Alex Mergold, Ashley Reed
and Gabe Hohag
photo: Ashley Reed
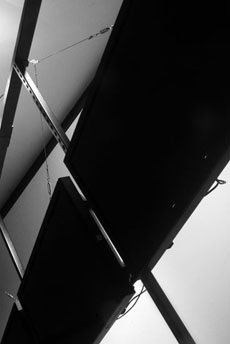
TATA WALL
Hartell Gallery
Ithaca, NY
2009
An exhibition about the India's Tata Nano, the World's most affordable car. A flexible, component driven wall display information and provides an adaptable system for engaging the gallery space.
with: Austin+Mergold and Ashley Reed
image: Ashley Reed

TATA WALL
Hartell Gallery
Ithaca, NY
2009
An exhibition about the India's Tata Nano, the World's most affordable car. A flexible, component driven wall display information and provides an adaptable system for engaging the gallery space.
with: Austin+Mergold and Ashley Reed
image: Ashley Reed
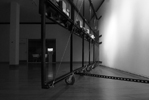
TATA WALL
Hartell Gallery
Ithaca, NY
2009
An exhibition about the India's Tata Nano, the World's most affordable car. A flexible, component driven wall display information and provides an adaptable system for engaging the gallery space.
with: Austin+Mergold and Ashley Reed
image: Ashley Reed
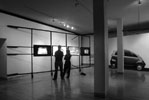
TATA WALL
Hartell Gallery
Ithaca, NY
2009
An exhibition about the India's Tata Nano, the World's most affordable car. A flexible, component driven wall display information and provides an adaptable system for engaging the gallery space.
with: Austin+Mergold and Ashley Reed
image: Ashley Reed
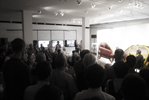
TATA WALL
Hartell Gallery
Ithaca, NY
2009
An exhibition about the India's Tata Nano, the World's most affordable car. A flexible, component driven wall display information and provides an adaptable system for engaging the gallery space.
with: Austin+Mergold and Ashley Reed

TATA WALL
Hartell Gallery
Ithaca, NY
2009
An exhibition about the India's Tata Nano, the World's most affordable car. A flexible, component driven wall display information and provides an adaptable system for engaging the gallery space.
with: Austin+Mergold and Ashley Reed
image: Alex Mergold
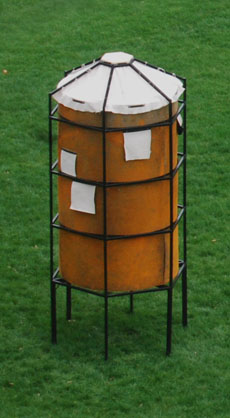
Perception Theatre
Ithaca, NY
2009
A structure designed to manipulate memory and perception through the control of exteroception. The single person space becomes an enclosure of deprivation while devices become intermediaries between stimuli and the body. An additional book and a series of copper plate etchings provide a guide to the construction.
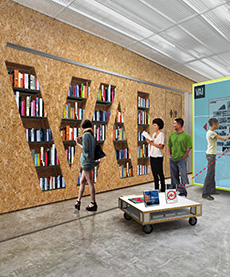
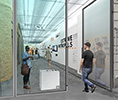
GROUND/WORK
Van Alen Institute Competition
New York City, 2013
The short listed entry for the Van Alen Institute’s Ground/Work competition proposes a flex-space, activated by the manipulation of a series of multifunctional mega-furniture: ‘Media-Wedge’, ‘Bleacher’, and ‘Hinge Table’. A perforated ‘Smart Ceiling’ houses the technical infrastructure and a ‘Dumb Floor’ provides the resilience for radical transformation. Within minutes the VAI can transform from office to exhibition space to lecture hall to conference rooms or public forum and reorient the ambitions of the new face of Public Architecture’s possibilities
with: EFGH
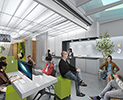

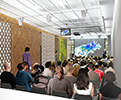
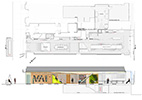
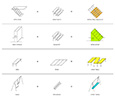


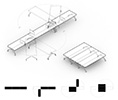
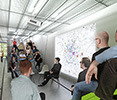

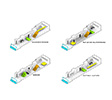
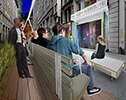
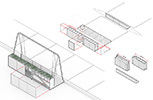
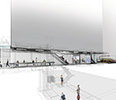
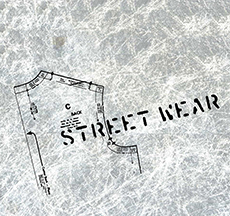
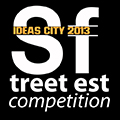
STREET WEAR
A competition for a temporary street fair tent in NYC. Streetwear uses scaffolding to hang a silver Tyvak curtain enclosure. Throughout the event the fabric would be cut up and turned into clothes, shopping bags and other accessories for the public.
With:




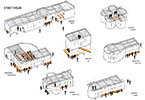

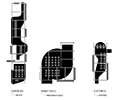
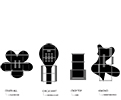
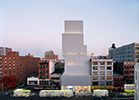
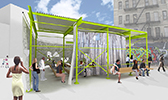
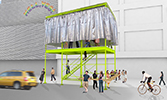
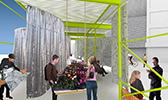
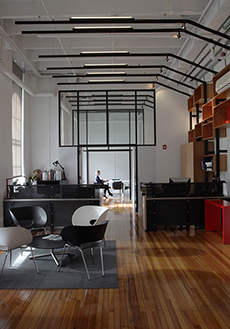
LTL|AAP
Architecture office renovation
Sibley Hall
Cornell University, NY
2011
The design and fabrication of five desks for the Office of Architecture at Cornell University.
with: LTL
image: Bill Staffeld

LTL|AAP
Architecture office renovation
Sibley Hall
Cornell University, NY
2011
The design and fabrication of five cusotm desks to be integrated into the renovation of the Architecture offices of Cornell University.
with: LTL
image: Bill Staffeld

LTL|AAP
Architecture office renovation
Sibley Hall
Cornell University, NY
2011
The design and fabrication of five cusotm desks to be integrated into the renovation of the Architecture offices of Cornell University.
with: LTL
image: Bill Staffeld

LTL|AAP
Architecture office renovation
Sibley Hall
Cornell University, NY
2011
The design and fabrication of five cusotm desks to be integrated into the renovation of the Architecture offices of Cornell University.
with: LTL
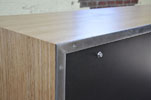
LTL|AAP
Architecture office renovation
Sibley Hall
Cornell University, NY
2011
The design and fabrication of five cusotm desks to be integrated into the renovation of the Architecture offices of Cornell University.
with: LTL
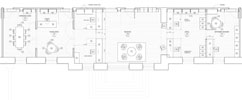
LTL|AAP
Architecture office renovation
Sibley Hall
Cornell University, NY
2011
The design and fabrication of five cusotm desks to be integrated into the renovation of the Architecture offices of Cornell University.
with: LTL
image:LTL
